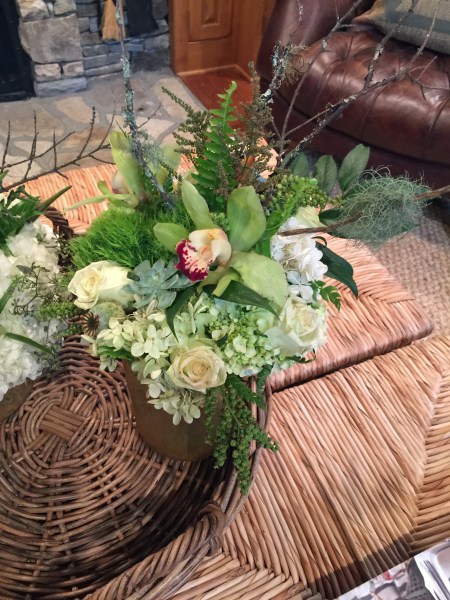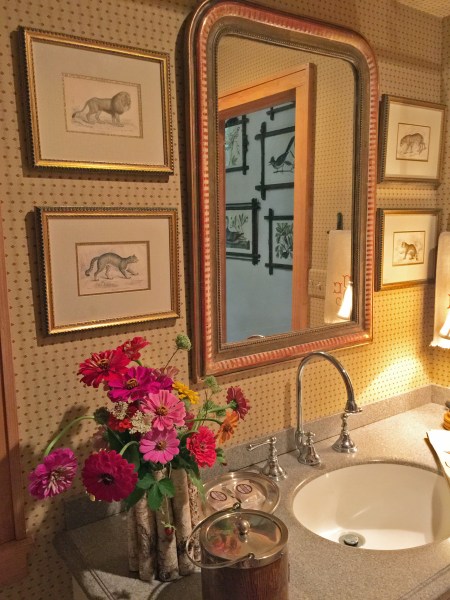In Part I we explored the greatness that was the setting for the 2015 Cashiers Showhouse. Today, we go inside!
This is the floorplan for the house if that helps you. It rambled so much we all got lost in a wonderful way.
Cathy Kincade knocked it out of the ballpark with this gorgeous wall. Love that table and those chairs and as Clinton Smith of Veranda Magazine was overheard saying, “And not an antler in sight.” LOL
The color distortion is due to all of the incandescent lights in the room. Now I know why pros never shoot with lamps on… but then again, they aren’t limited to “cell phones only please”.
The great room fed onto a fabulous screened porch. It must have been 25 x 25. I would live there! But first, the rest of the greatroom.
I left this shot dark to allow you to see the amazing view from the screened porch. My kind of place!


The dining room opened onto both the porch and the greatroom.

The kitchen was small for this size house but it was so cozy that I loved it.
Butler’s Pantry
A breezeway connected the Butler’s Pantry to the Gentleman’s Game Room and was one of the great surprises of the showhouse.
Dovetail Antiques brought in gorgeous finds from Europe to create this stand-out space.
It is hard to make a space that small memorable but this did it.
Next up: Auburn grad, James Farmer worked his magic in the ever southern Gentleman’s Game Room. That coffee table was a stroke of genius as he simply grouped four woven stools together to form a highly textured large surface for books, feet and drinks. Have more friends than chairs? Just pull the table apart and have a seat. Everyone was talking about it.
The flip side featured a pool table and classic antler chandelier.
Great job Mr Farmer! (Isn’t he cute?) War Eagle.
Walking back to the other side of the house, one was greeted by this stunning grandfather clock that invited you to forget about time, choose a walking cane and enjoy the great outdoors.
The master suite was picture perfect. Love those windows.
Why am I showing you a random picture of a window? ummm, Because it is IN the master shower. This could give a whole new meaning to singin’ in the rain. 🙂
From here, I am totally lost. Let’s just say that there are a bunch of bedrooms, baths and sitting areas scattered throughout the floors of the remaining main house and you are about to see some pictures of parts of them. Deal?
That’s it for today. Next up: a walk down a windy, wooded path to the guest house. Don’t miss it! And wear your comfy shoes.






























