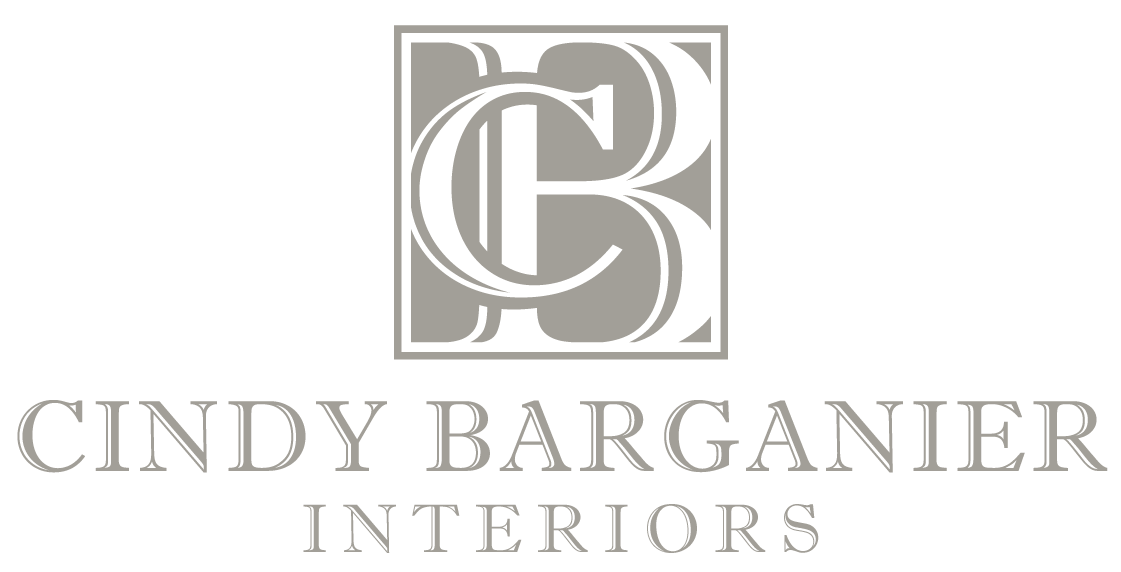What a fabulous week it has been. We have been on the road sun up to sun down with inspections and proposals. I can’t WAIT to share some of this with you. Monday started off on a happy note when a friend called to ask me to meet her at a bible study. The rest of the week has sailed by.
Tuesday Marilyn and I were in Enterprise all day for an inspection of the house I am working on down there. Yesterday was sample making day for the glazes and special finishes that will be used throughout the residence. I will give you a brief tour of what this project is all about.
This is a sketch I did some months ago of the exterior of the house showing all of the different materials and how they would relate to each other in terms of color. The small pop out walls are cedar shake that will gray as they age, under the porch is board and batten with a wood plank ceiling. The small section of roofing on the center gable is copper as are the downspouts and the rest is Olde Savannah Brick.

As construction progressed we added more and more “character traits”. I used the same trick that I had incorporated into the Watercolor house and wrapped “beams” in old wood ( this time barn siding) to give the appearance of structural beams. The trick here is that you must miter all the joints or it looks fake.

I love the richness it adds. You can see the top of the third door where we are testing the stain for the doors and floor.

The mantle is going to be custom built to look like this since this one is too large. Marilyn will paint it to look like limestone.

We used some more of the barn wood to cover the ceiling in the foyer. It might end up being my favorite of all.
This shows the sub-ceiling that the barnwood attaches to.

And here is the real deal. I adore all of the different colors in the wood. Note that on the beams the trim man hand selected pieces that were the same color so that it would read as a solid beam. Had he not done that the effect would not have worked.

I can’t wait to get that bad boy iron lantern unwrapped. Below is a peek at how the foyer and dining relate to one another.


Moving into the kitchen. We had to tweak the size of the island (represented by the folding table) to avoid having a seam in the quartz.
This is a large island. About 7′ by 6′ and it will be an important design element so we had to get it right.

The space between the wall cabinets (above) is the hole for range hood. Due to an error made at the mill we ended up with some free barn wood and decided to incorporate it into a hood that I think is going to be a show stopper. I loved it that I showed up on site with an inspiration photo from Houzz and the home owner opened her ipad to show me the exact same photo. Great minds. haha
We decided it was meant to be. The cabinets will receive a soft gray glaze and the barnwood will be limed/whitewashed. We have never done this before to barnwood. I am super excited. This same finish will be mimicked on the butler’s pantry cabinets where we are adding chicken wire to the uppers.
In designing a home that doesn’t look “decorated” it is vital to have a pleasing mix of several different textures: some smooth, some rough, some shiney, some dull. It is the blending of the patinas that makes it look acquired. This is my very favorite part of design and the one that I consider to be my real strength. I would not make it for two seconds on those non-reality (as I call them) TV shows where you have 2 seconds to make a million decisions. I have to let it all marinate and gel before I am sure the different flavors come together as a pleasing whole.

I am also in love with the back hall and mud room. Some people would have croaked yesterday when they saw us grabbing hand sanders and attacking this perfectly beautiful wall but it needed age so we roughed up the edges of some of the boards where they join revealing a bit of the raw wood color. As the boards cure and shrink the cracks will become more pronounced so to get this look you have to either paint the wall behind the boards black or line it with felt cloth.
Well this post has gotten much longer than I anticipated so I will save the rest for later. Thanks for coming along for the ride. I love that I ran into some readers out shopping today and they wanted to know, “So did they like the law office??? I can’t wait to see it.”
You all are the best. Hugs and kisses.



